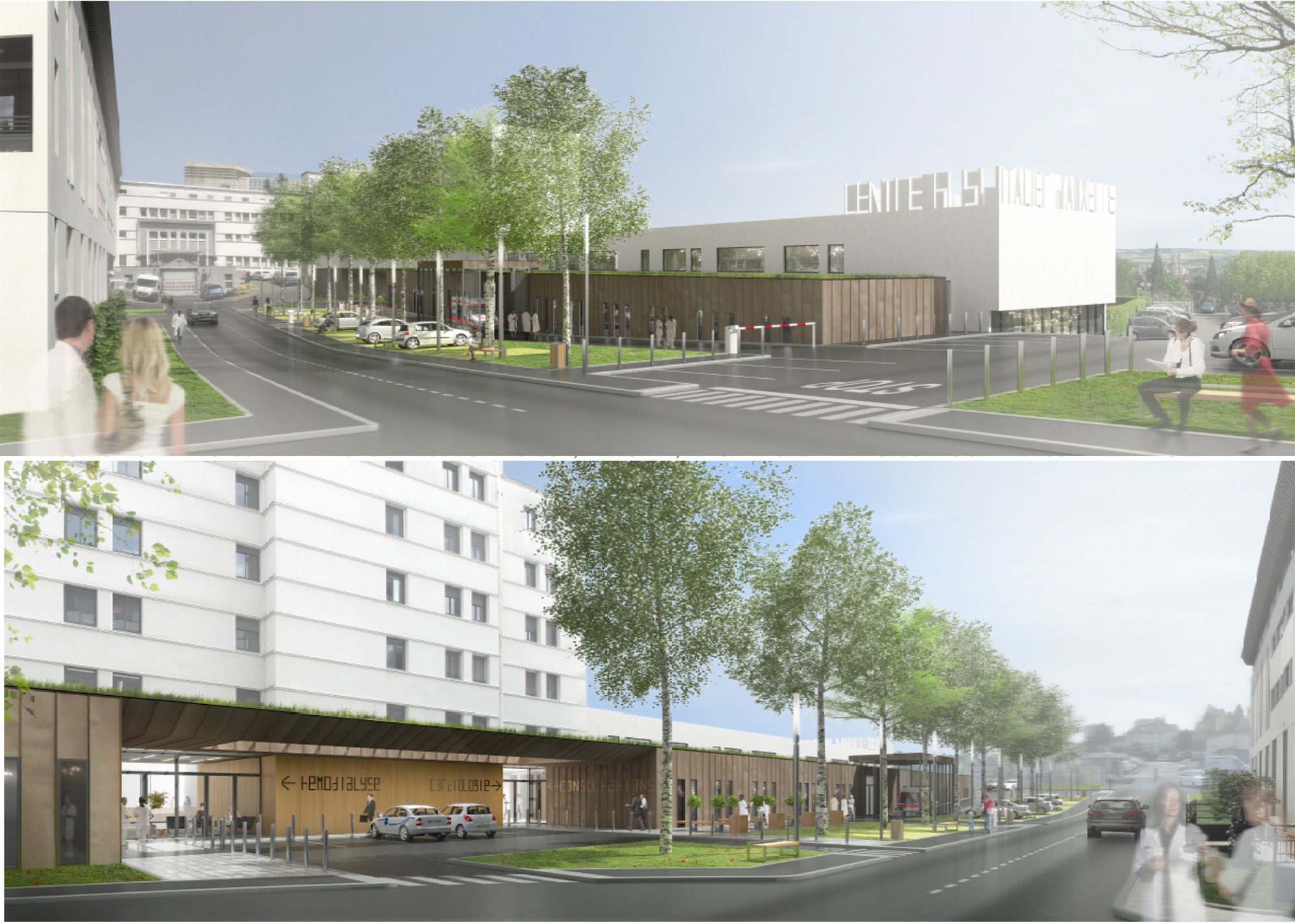Auxerre Hospital Center

As a part of an expansion project, the Auxerre Hospital Center commissioned the Alain Garnier Design Office for the design and execution of the fluid, HVAC and electrical work lots for the relocation of the Cardiology, Medicine 1, Hemodialysis and Nephrology departments. The specificity of this project is the presence of operating theatres: the hospital standards, recently modified, include precise requirements on the ISO 7 classes (filtration class, mixing rate) in order to obtain a controlled atmosphere.
This project concerns the rehabilitation of a part of the buildings and the construction of an extension. The work has been divided into several phases to ensure continuity of service, as well as to respect the low-nuisance worksite charter, and will last an average of 2 years for the 4,500m² concerned.
Illustrations: Michel RÉMON
Client: Auxerre Hospital Center
Project management team: Architect (Representative): MICHEL RÉMON / Architect (Associate): ARCHITECTE(S) / Fluid engineering (Subcontractor): BE GARNIER PHOSPHORIS / Structure: 3IA / Acoustics: ACOUSTIBEL / Economist: CPC / OPC: VEM / Medical Fluids: SETEC
Mission carried out: Design and project management with EXE of the fluid, HVAC, plumbing, air treatment and low/high current electricity lots
Surfaces: 2,400 m² (renovated) / 3,000 m² (extension)
Cost of works: € 8,700,000 excluding VAT
Schedule: October 2015 – Scheduled delivery: September 2020 (AOR phase in progress)



