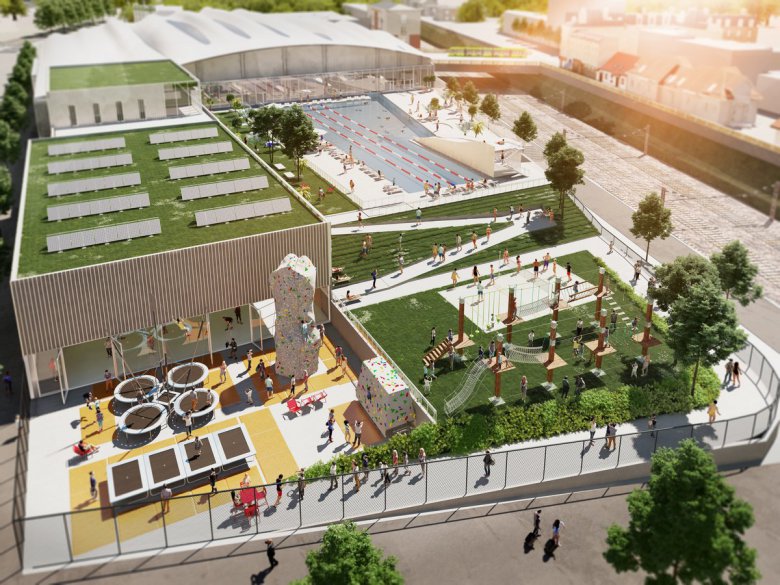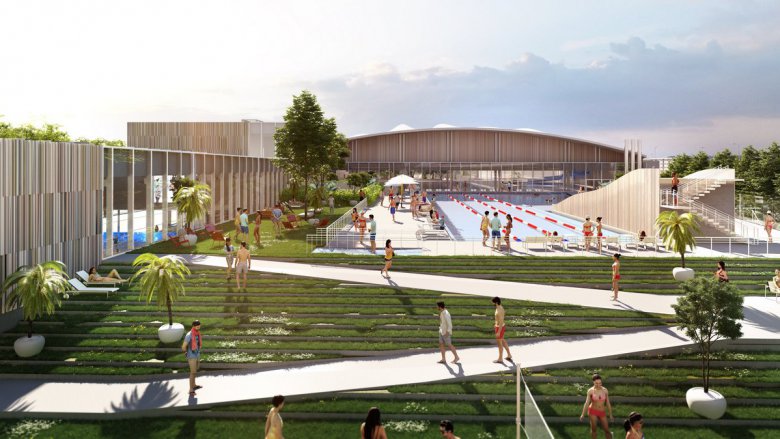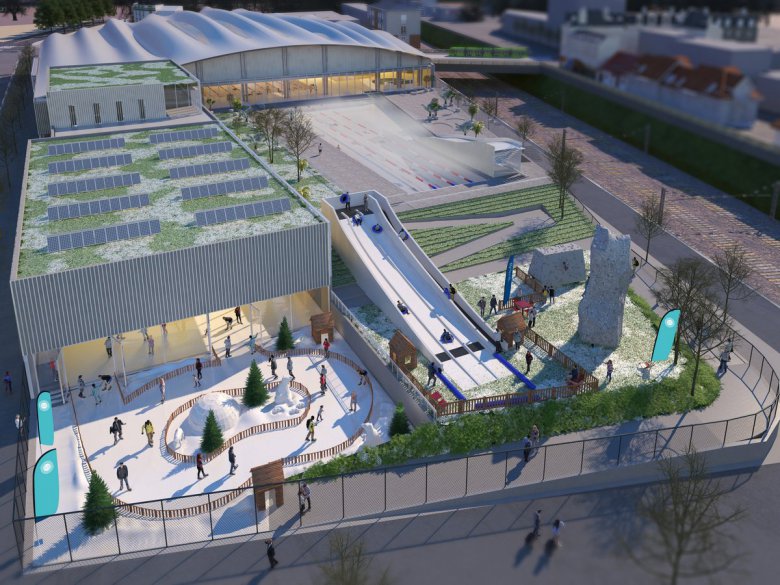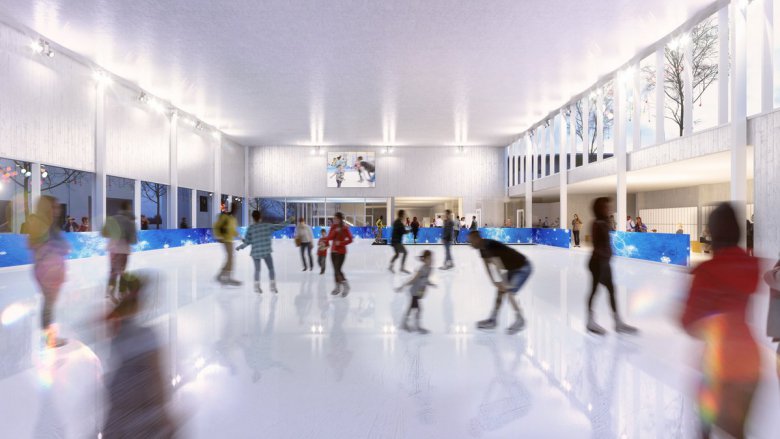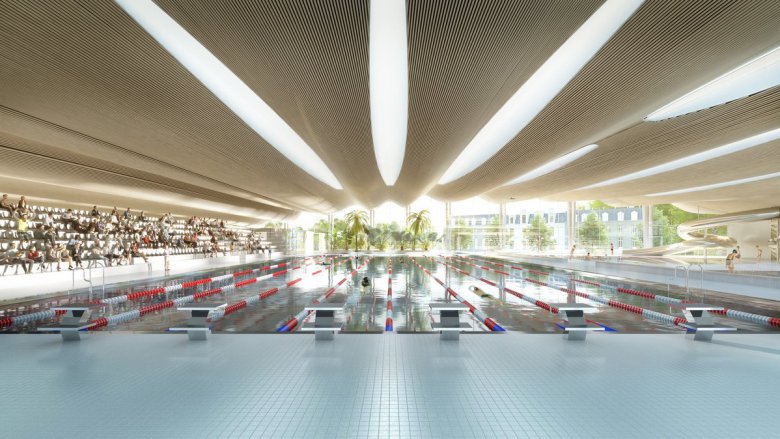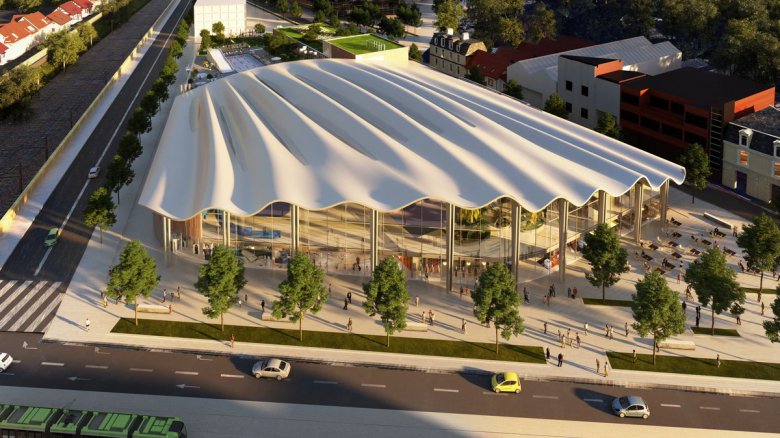Reims Aqualudic Center
Client: Communauté d’Agglomération de Reims
Project Management Team: Architect (Representative): MARC MIMRAM ARCHITECTURE ET INGENIERIE / Fluids (Co-contractor): EDF OPTIMAL SOLUTIONS / Fluids (Subcontractor): PHOSPHORIS A. GARNIER Design Office
Mission carried out: Design and project management of the heating-ventilation-air-conditioning and mechanical smoke removal installations for the swimming pool/ice rink
Surfaces: 4,500 m² of buildings / 2,695 m² of a total of 5 pools (indoor and outdoor) / 1,178 m² of ice rink (indoor and outdoor)
Cost of works: € 45,000,000 excluding VAT
Schedule: November 2017 – November 2020 (10 months of studies / 26 months of works)
Located on a 7-hectare former railway wasteland, the future facility will make up for the closure of the old aquatic center (due to obsolescence and safety problems). The new multi-activity center, which will be built in 2022, will include both an Olympic-sized swimming pool, which will allow the hosting of competitions, including international ones, and an ice rink offering an indoor sliding area as well as an outdoor ice path.
For Optimal Solutions, which will execute the HVAC work package, the PHOSPHORIS Alain GARNIER Design Office has realized:
- The Design and EXE studies of the Heating-Ventilation-Air Conditioning and Mechanical Smoke Control installations of the ice rink and the swimming pool.
- All the blueprints in BIM format (3D model).
Architect: Marc MIMRAM
Figures:
The indoor pool has 5 pools:
Olympic pool (1,270 m²),
Learning pool (250 m²),
Play pool (255 m²),
Well-being pool (100 m²),
Lagoon (50 m²).
Outside pools:
Nordic: 520 m²,
Shallow depth: 231 m²,
+ 1 pentagliss (slide).
Ice rink:
Ice area: 820 m²,
Ice road: 369 m².
To which is added:
1,500 seats of stands including 700 fixed places,
Locker rooms,
3 shops,
A wellness area and a cross-fit room,
Squash and padel rooms.




